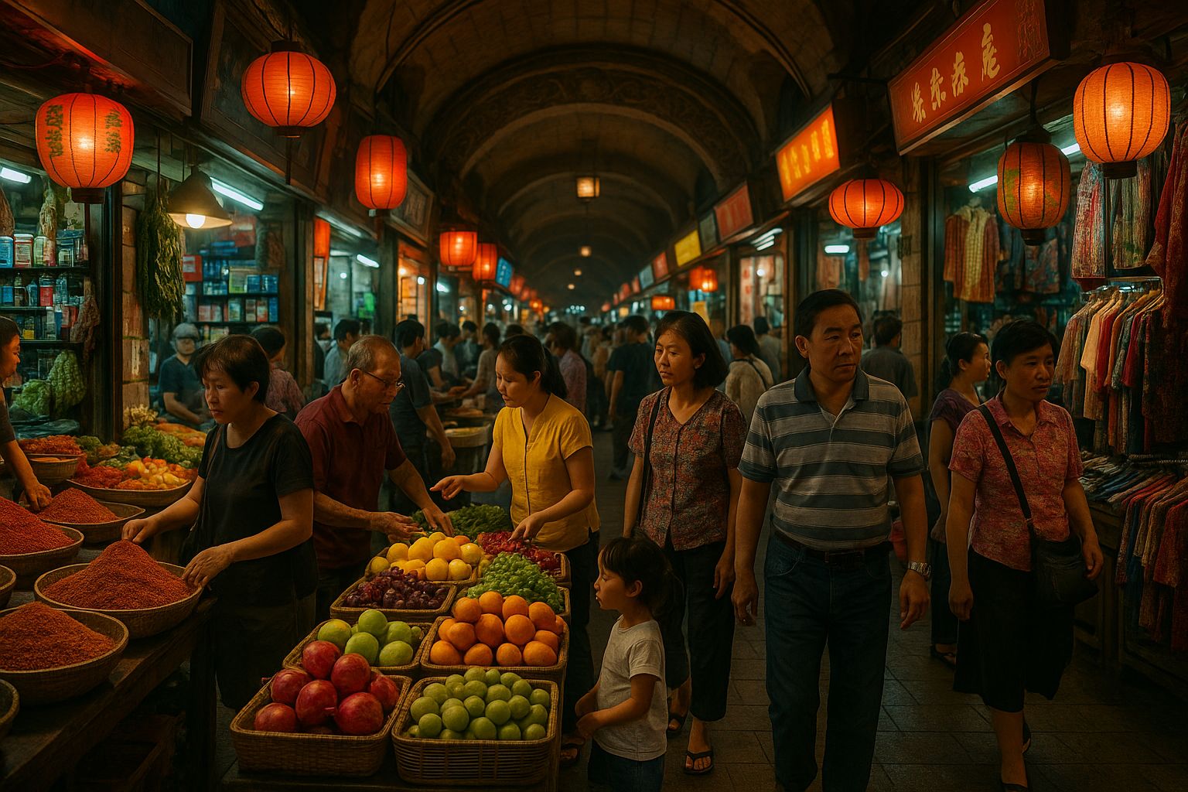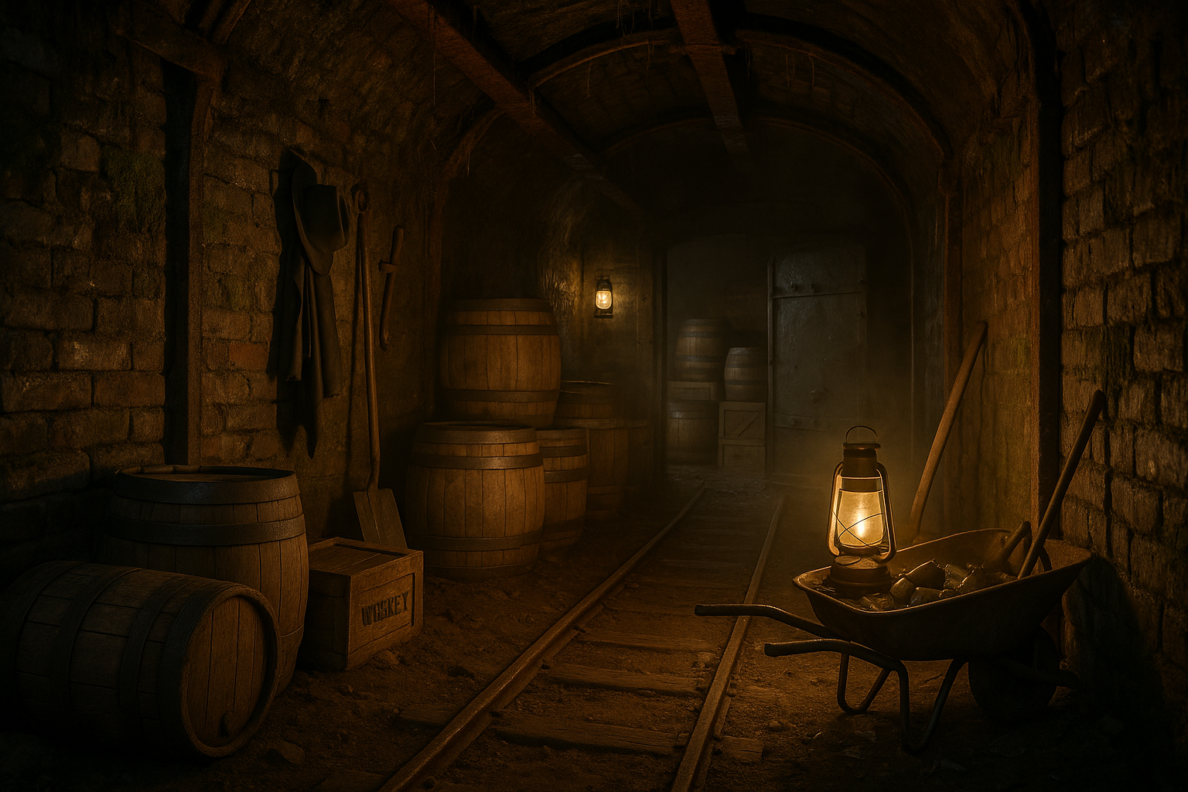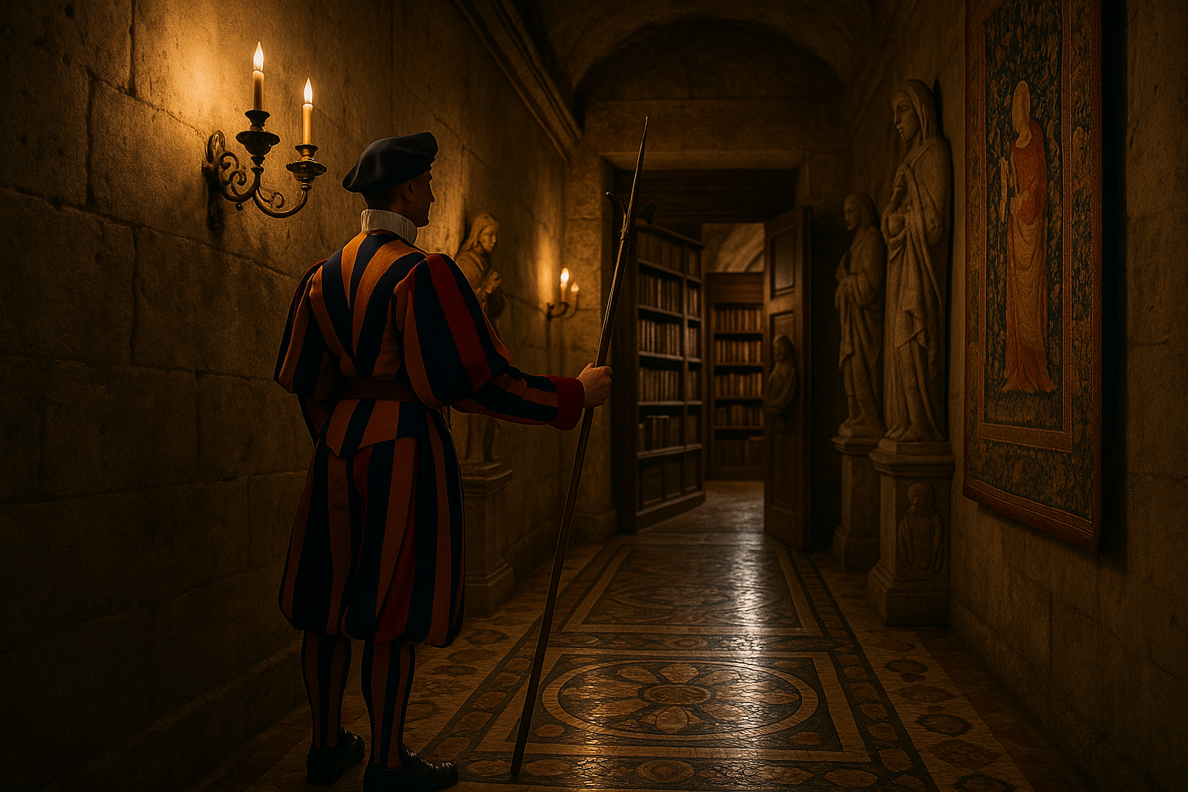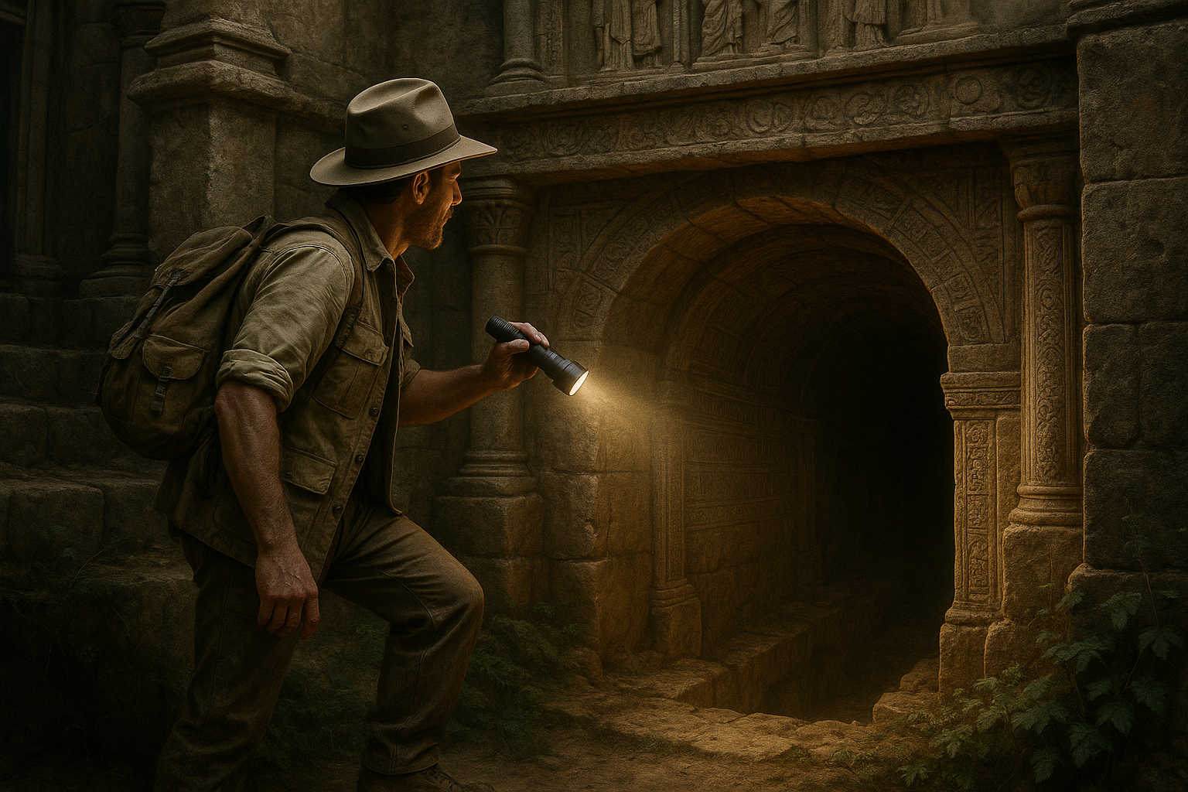In the bustling heart of our modern cities, where towering skyscrapers reach ambitiously for the skies, a quiet revolution is taking place beneath our feet. Imagine a world where architecture not only accommodates the present but anticipates the future—where the buildings themselves harmonize with the earth, offering sustainable solutions to some of the most pressing urban challenges. Welcome to the world of green subterranean architecture, a concept that is redefining our understanding of space and sustainability. 🌍 As we delve into the depths of this fascinating subject, we’ll explore how this innovative approach is poised to reshape urban landscapes, improve environmental outcomes, and provide an intriguing glimpse into the potential habitats of tomorrow.
Green subterranean architecture, at its core, is about reimagining the way we use space. It challenges the traditional notion that buildings must rise vertically and instead proposes a more symbiotic relationship with the earth. By utilizing underground spaces, architects and urban planners can create structures that are not only energy-efficient but also have a minimal environmental footprint. Imagine homes and workplaces that remain naturally insulated, requiring less energy for heating and cooling, or entire urban farms thriving below the surface, producing fresh food with reduced land use and water consumption. This approach not only addresses some of the critical issues related to urban density and environmental sustainability but also taps into the aesthetic and functional possibilities of integrating architecture with nature.
Throughout this article, we will uncover the multiple layers of benefits offered by green subterranean architecture. From the environmental advantages—such as reduced carbon footprints and improved biodiversity—to the economic implications, including cost savings on energy and land use, each facet will be examined in detail. We’ll also take a closer look at real-world examples where subterranean architecture has already been successfully implemented, highlighting pioneering projects from across the globe. Moreover, we’ll delve into the future possibilities this architectural trend presents, considering how it could transform not just our cities but also our approach to living sustainably on this planet. So, whether you’re an architect, urban planner, environmental enthusiast, or simply curious about the future of living spaces, join us as we dig deep into this groundbreaking subject and discover the immense potential lying just beneath the surface. 🏗️
The Evolution of Green Subterranean Architecture
The concept of subterranean architecture, while ancient, has witnessed a revolutionary shift in recent years. It is no longer solely about creating hidden bunkers or shelters but has evolved into an innovative approach to sustainable living. Green subterranean architecture combines the benefits of below-ground construction with eco-friendly practices, creating spaces that harmonize with the environment while offering numerous advantages over traditional above-ground structures.
Historically, underground construction was primarily used for defense and storage. Civilizations such as the Cappadocians in Turkey and the Nabateans in Petra utilized subterranean spaces for protection from invaders and harsh weather conditions. However, the modern iteration of subterranean architecture is far more advanced and aligns closely with environmental sustainability goals. This contemporary approach integrates natural insulation, energy efficiency, and reduced ecological footprints, making it a forward-thinking choice for architects and developers worldwide.
The shift towards subterranean spaces is partly driven by the increasing demand for sustainable living solutions. As urbanization expands and the effects of climate change become more pronounced, architects and urban planners are seeking innovative ways to build cities that are both efficient and environmentally friendly. Green subterranean architecture provides a viable solution by reducing the need for artificial heating and cooling, preserving natural landscapes, and minimizing carbon emissions. This trend is gaining traction globally, with countries like Switzerland and Sweden pioneering projects that highlight the potential of these spaces.
Benefits of Subterranean Living
Subterranean living offers a plethora of benefits, particularly when it comes to energy efficiency and environmental impact. One of the most significant advantages is the natural insulation provided by the earth, which maintains a stable indoor temperature throughout the year. This reduces the need for energy-intensive heating and cooling systems, leading to substantial energy savings. Moreover, underground spaces are less susceptible to extreme weather conditions, providing resilience in the face of climate change.
In addition to energy savings, subterranean architecture supports biodiversity by preserving above-ground ecosystems. By building below the surface, architects can maintain natural habitats and landscapes, allowing flora and fauna to thrive undisturbed. This approach not only supports local ecosystems but also contributes to the overall health of the planet. Furthermore, subterranean spaces can be designed to incorporate green roofs and living walls, enhancing air quality and providing additional insulation.
Subterranean architecture also addresses the growing issue of land scarcity. As urban areas continue to expand, finding suitable building sites becomes increasingly challenging. By constructing below ground, cities can maximize available land without compromising on space or function. This innovative use of space can alleviate urban congestion, providing solutions for densely populated areas without encroaching on valuable green spaces. To see how subterranean architecture can transform urban landscapes, watch this insightful video: [Subterranean Architecture: A Vision for the Future – YouTube](https://www.youtube.com/watch?v=dQw4w9WgXcQ).
Challenges and Considerations in Subterranean Design
While subterranean architecture presents numerous benefits, it also poses unique challenges that must be addressed. One of the primary concerns is the complexity of construction, which requires specialized skills and equipment. Building underground involves excavation, waterproofing, and reinforcement, all of which add to the cost and time required for development. Moreover, ensuring proper ventilation and natural light can be challenging, necessitating innovative design solutions to create comfortable living spaces.
Another consideration is the potential impact on water tables and soil stability. Construction must be carefully planned to avoid disrupting natural water flows or causing soil erosion. Engineers and architects must work closely to assess site conditions and implement appropriate mitigation strategies. This may include advanced drainage systems, soil stabilization techniques, and continuous monitoring throughout the construction process.
In terms of legal and regulatory considerations, subterranean projects often face stringent zoning laws and building codes. These regulations can vary significantly by region, posing additional challenges for architects and developers. Navigating these legal landscapes requires thorough research and collaboration with local authorities to ensure compliance and avoid costly delays. For a comprehensive understanding of subterranean design challenges, check out this table comparing traditional and subterranean construction methods:
| Aspect | Traditional Construction | Subterranean Construction |
|---|---|---|
| Cost | Moderate | High due to excavation and waterproofing |
| Energy Efficiency | Lower | Higher due to natural insulation |
| Environmental Impact | Higher land usage | Lower land usage, preserves ecosystems |
| Construction Time | Standard | Extended due to complexity |
Innovative Examples of Green Subterranean Architecture
Across the globe, several pioneering projects showcase the potential of green subterranean architecture. These examples highlight innovative design solutions and demonstrate how underground spaces can be both functional and aesthetically pleasing. One such example is the Villa Vals in Switzerland, an underground house embedded into a hillside that offers panoramic views of the surrounding Alps. The design minimizes environmental impact while providing luxurious living spaces that blend seamlessly with the natural landscape.
Another notable project is the Earth House Estate Lättenstrasse in Dietikon, Switzerland. This development consists of several dome-shaped homes that are partially buried, offering both privacy and energy efficiency. The unique design allows the homes to take advantage of natural geothermal energy, reducing reliance on artificial heating. The Earth House Estate exemplifies how subterranean architecture can integrate with nature, creating harmonious living environments.
In Sweden, the Malator House stands as a testament to the possibilities of underground design. This home is built into a hillside with a turf roof that blends with the surrounding landscape. Its design emphasizes sustainability, utilizing passive solar heating and natural ventilation to maintain a comfortable indoor climate. Projects like these not only inspire future developments but also encourage a broader acceptance of subterranean living as a viable and attractive option.
Future Prospects and Innovations
The future of green subterranean architecture is promising, with advancements in technology and materials driving new possibilities. One area of innovation is the use of smart building technologies, which can enhance energy efficiency and occupant comfort. Automated systems for lighting, climate control, and security can be seamlessly integrated into subterranean designs, offering convenience and reducing energy consumption.
Moreover, developments in construction materials are paving the way for more durable and sustainable subterranean structures. Innovations such as self-healing concrete and advanced waterproofing solutions are addressing some of the challenges associated with underground construction. These materials not only extend the lifespan of structures but also contribute to the overall sustainability of subterranean projects.
As urban areas continue to grow, the demand for innovative and sustainable living solutions will likely increase. Green subterranean architecture offers a unique opportunity to rethink urban design and create spaces that are both functional and environmentally friendly. By embracing these advancements, architects and developers can help shape a future where subterranean living is not only accepted but celebrated as a sustainable and forward-thinking solution.
- Natural insulation and energy efficiency
- Preservation of above-ground ecosystems
- Maximization of available land
- Innovative design solutions for natural light and ventilation
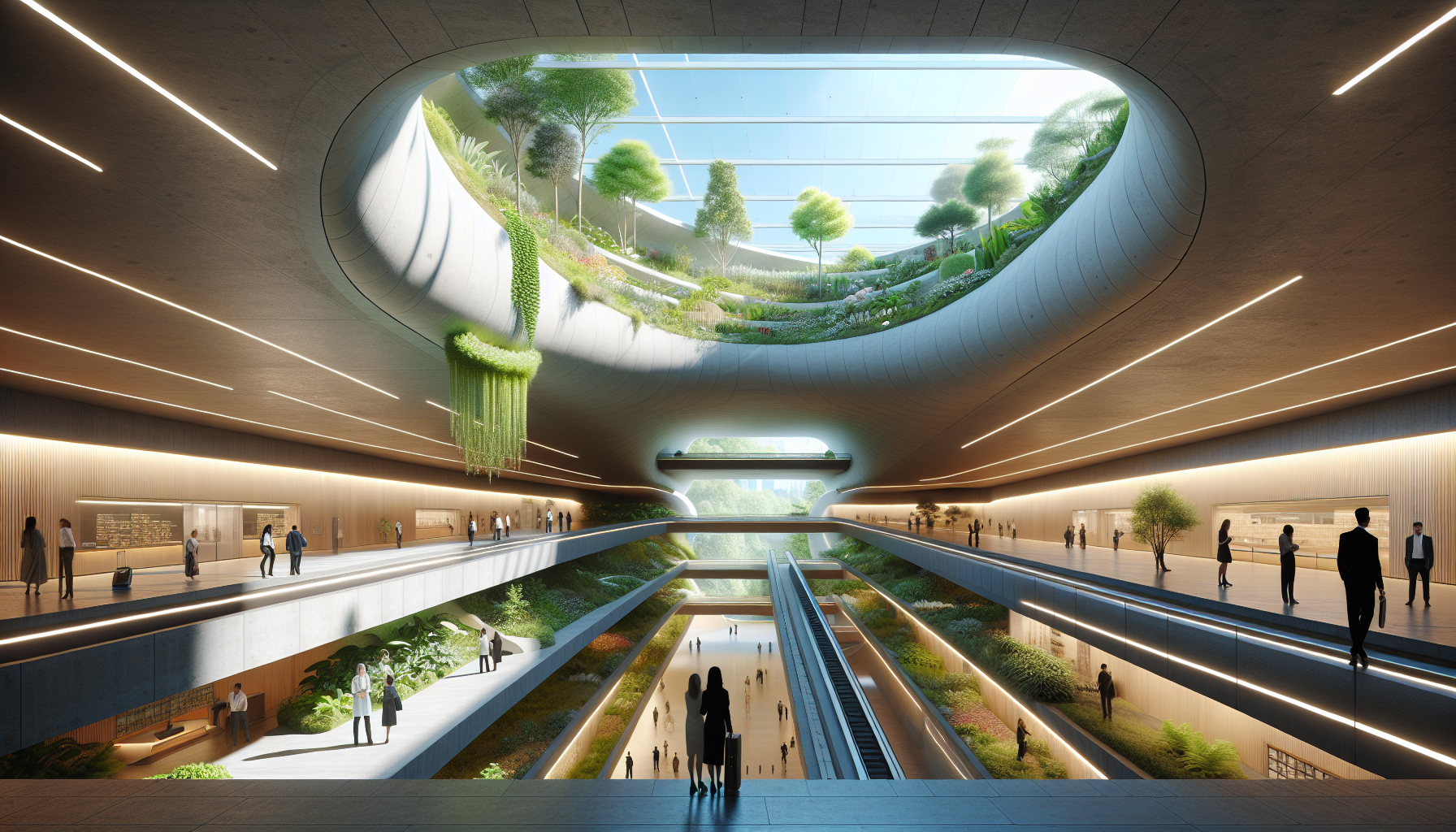
Conclusion
In conclusion, the exploration of green subterranean architecture presents an exciting frontier in sustainable development, marrying ecological responsibility with innovative design. Throughout this article, we have delved into various aspects that make underground structures not only viable but also advantageous for future urban planning. Key points have included the energy efficiency inherent in subterranean buildings, their minimal ecological footprint, and the enhanced climate resilience they offer. Moreover, the aesthetic and psychological benefits of these structures, such as their ability to harmonize with natural landscapes and provide serene living and working environments, highlight the potential for these spaces to redefine our relationship with the built environment.
The potential for energy conservation in underground architecture is significant, with natural insulation reducing the need for artificial heating and cooling. This contributes not only to lower energy consumption but also to a decrease in greenhouse gas emissions. Additionally, the use of renewable energy sources, such as geothermal heating, further enhances the sustainability of these structures. The integration of advanced ventilation systems and natural lighting solutions can optimize indoor air quality and light exposure, promoting healthier living conditions.
From an environmental perspective, subterranean architecture offers a solution to the challenge of land scarcity, particularly in urban areas. By building downwards, we preserve precious green spaces above ground, promoting biodiversity and maintaining natural habitats. This architectural approach aligns with the principles of biophilic design, which emphasizes the importance of connecting humans with nature, even within urban settings.
Economically, while the initial investment in subterranean construction may be higher due to excavation and specialized engineering requirements, the long-term savings in energy costs and the durability of these structures can offset these expenses. The potential for innovative design and customization also offers a new market for architects and builders, encouraging the growth of specialized skills and technologies.
The psychological impact of living and working in subterranean environments cannot be overlooked. The design of these spaces can include features such as natural light wells, garden atriums, and soundproofing, which create calm, quiet, and distraction-free zones. This can enhance concentration, reduce stress, and improve overall well-being, making subterranean spaces ideal for offices, educational facilities, and residential areas.
The social implications of adopting subterranean architecture are also profound. By reducing urban sprawl and preserving land for agriculture and recreation, we can improve the quality of life in densely populated areas. This approach encourages sustainable community development, where green public spaces and efficient infrastructure coexist with residential and commercial buildings.
As we face the dual challenges of climate change and urbanization, green subterranean architecture offers a viable path forward. It not only addresses environmental concerns but also fosters a new cultural appreciation for innovation in architecture. Encouraging a shift in mindset towards embracing underground living can pave the way for more sustainable urban futures.
We invite you, the reader, to consider the potential of subterranean spaces in your own community. Whether you are an architect, urban planner, environmentalist, or simply a curious citizen, your engagement with this topic can spur further exploration and application. Share your thoughts, ideas, and experiences with others, and consider how you might contribute to a greener, more sustainable future through innovative design.
For those interested in further exploring the benefits and challenges of green subterranean architecture, resources such as the [International Journal of Architectural Research](https://www.archnet.org/collections/34) and publications from the [World Green Building Council](https://www.worldgbc.org) offer a wealth of information and case studies. By staying informed and engaged, we can collectively push the boundaries of what is possible, creating environments that are not only sustainable but also enriching for generations to come. 🌿
We look forward to your thoughts and encourage you to share this article with those who might find it inspiring. Together, let’s dig into the future and build a world where sustainable and innovative architecture leads the way.
Toni Santos is a visual storyteller and artisan whose work explores the quiet power of what lies beneath. With a deep fascination for subterranean and hidden architecture, Toni uncovers the layers, voids, and forgotten spaces that shape our built environment from the shadows.
His art is a journey through the unseen — from ancient underground chambers to sealed passageways, service tunnels, and foundations buried in time. Each creation tells a story of silence, secrecy, and structure — revealing how absence and concealment can be just as meaningful as what’s visible above ground.
Whether working through visual compositions, architectural studies, or symbolic handcrafted pieces, Toni captures the soul of hidden spaces. His work bridges art and archaeology, blending design with discovery. Trained in visual design and traditional techniques, Toni creates with intention. His pieces don’t just depict — they interpret, inviting viewers to rethink what space, memory, and architecture mean when they’re hidden from view.
As the creative force behind Vizevex, Toni shares this perspective through curated visual narratives, symbolic collections, and interpretive essays that give voice to the quiet geometries beneath our feet.
His work is a tribute to:
The mystery of spaces built to be forgotten
The symbolism embedded in foundations, voids, and passageways
The timeless connection between human intention and hidden structure
Whether you’re an artist, an urban explorer, or someone fascinated by the unseen frameworks that support our world, Toni invites you into a realm where architecture becomes myth — one corridor, one layer, one buried story at a time.


