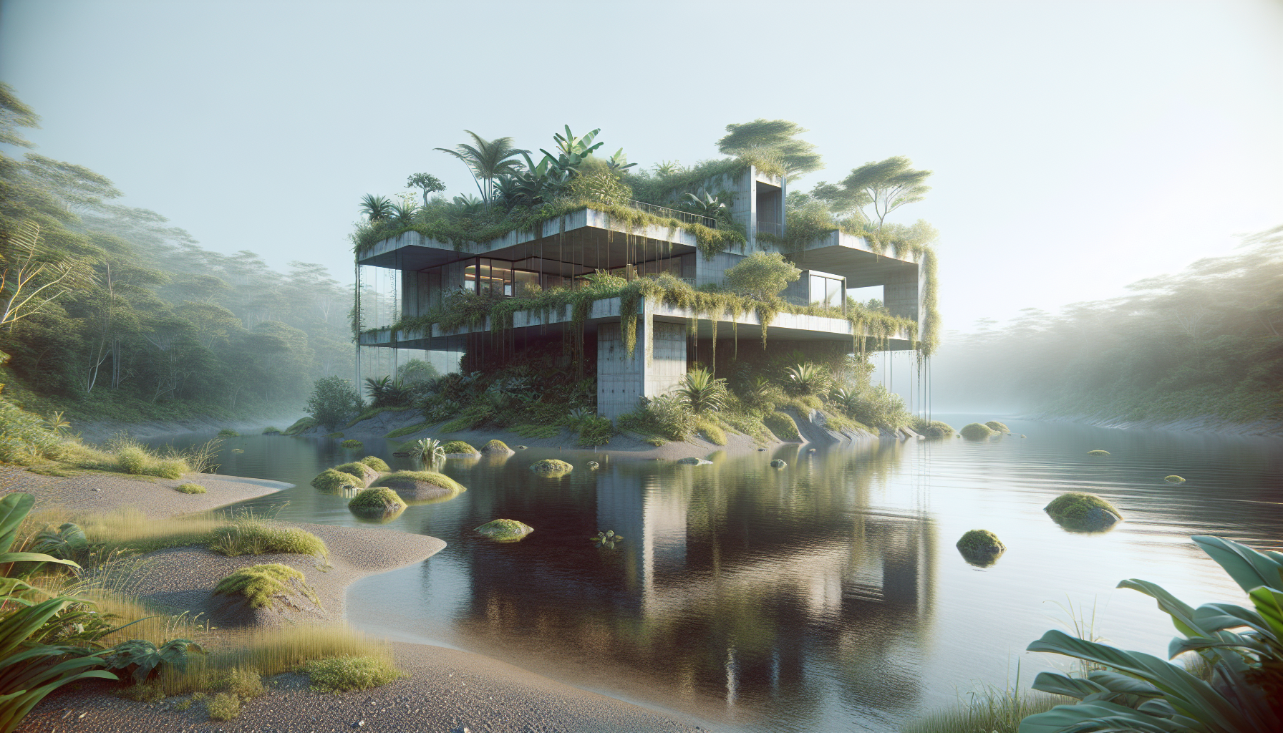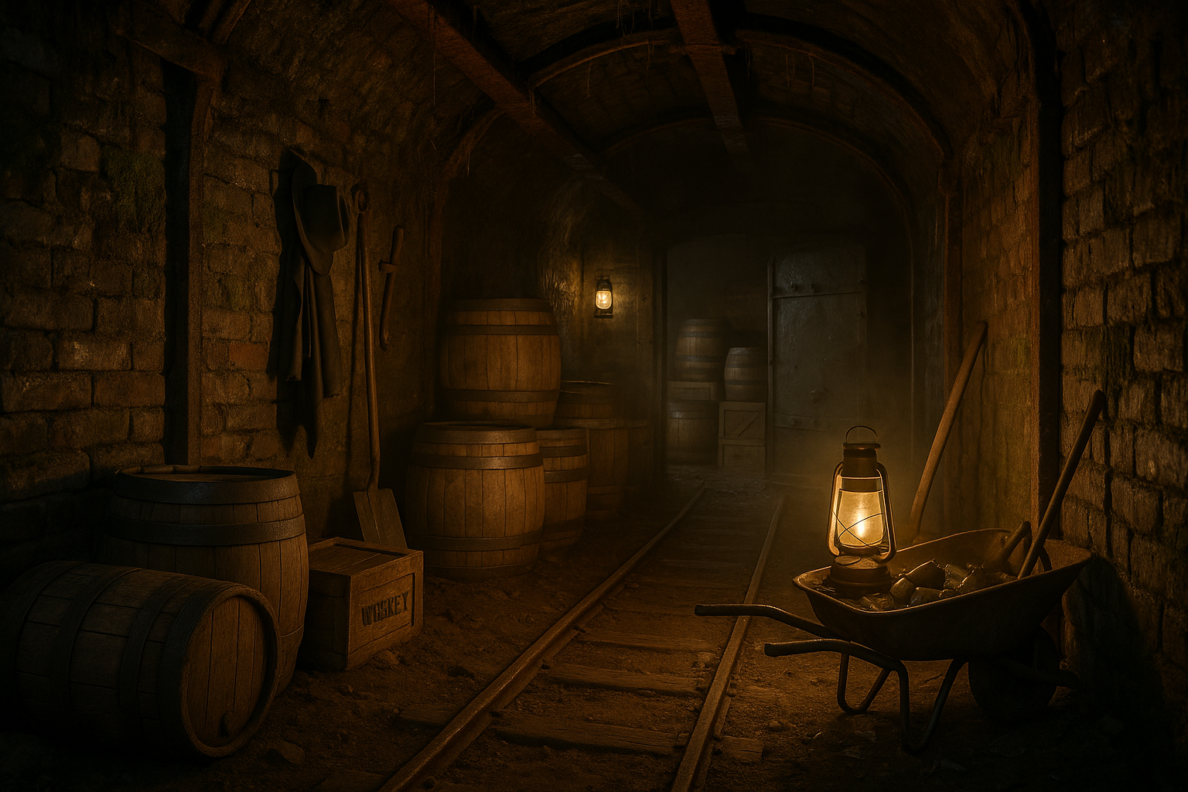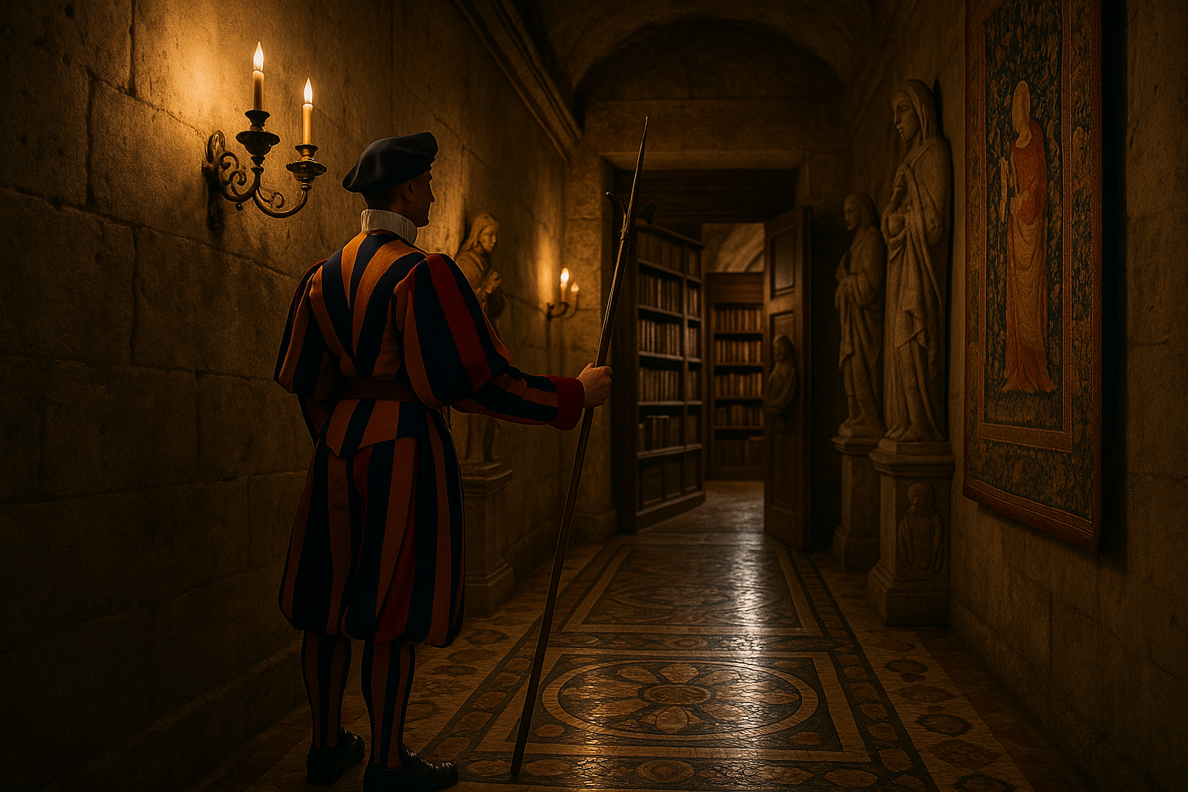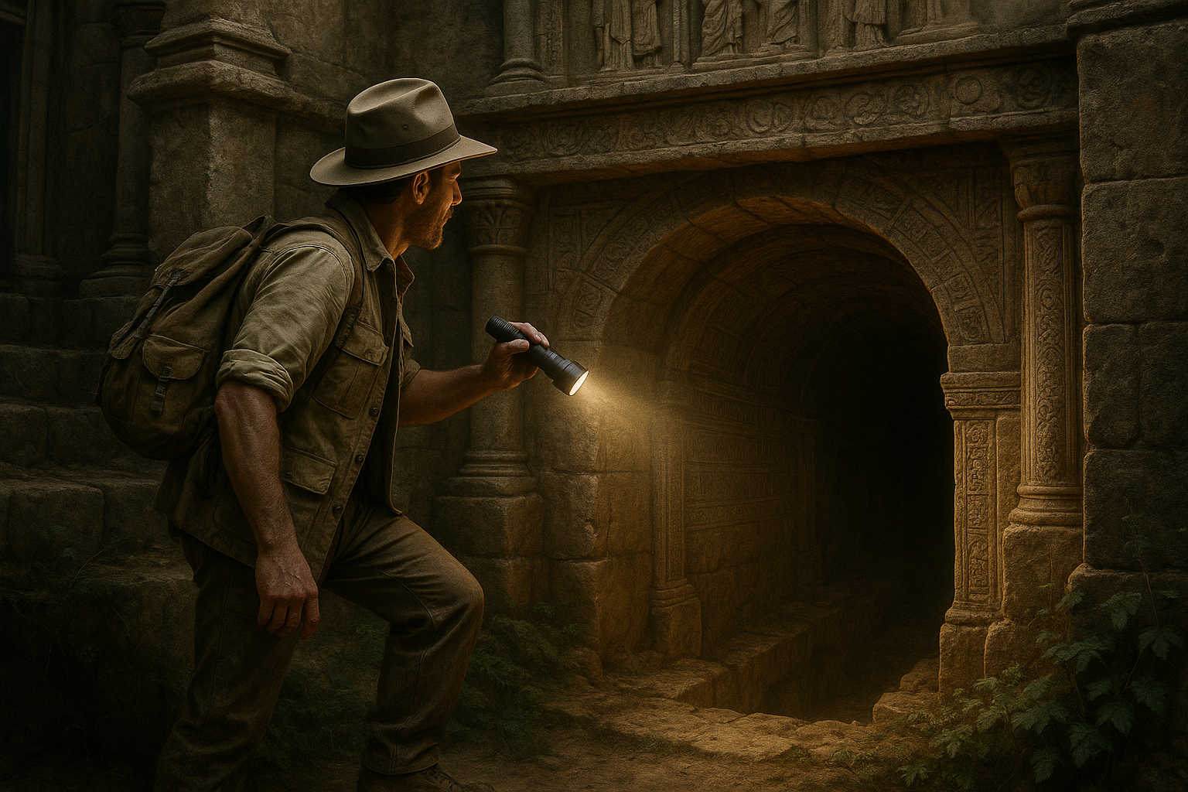In a world where visibility often equates to significance, the concept of invisibility holds an undeniable allure. As we traverse through cities and landscapes, our eyes are drawn to structures that stand out—towering skyscrapers, sprawling bridges, and monumental edifices. Yet, there exists a subtler form of architecture that defies this conventional visibility: camouflaged structures. These are the ingenious creations that blend seamlessly into their surroundings, challenging our perceptions of presence and absence. In the realm of ground architecture, this art of concealment opens up a fascinating dialogue between human design and the natural world, raising questions about sustainability, aesthetics, and the limits of architectural innovation. 🌿
The invisible innovation of camouflaged structures is not merely a feat of engineering; it is a philosophy that seeks harmony with the environment. From the rolling hills of the English countryside, where homes are nestled into the earth, to urban settings where green roofs and living walls obscure the built environment, these structures redefine what it means to inhabit a space. By studying these examples, we uncover the myriad ways architects and designers use materials, technology, and creativity to make buildings disappear into the landscape. Throughout this exploration, we will delve into the historical roots of camouflaged architecture, its modern applications, and the technological advancements that continue to push the boundaries of what is possible. Each structure tells a story of adaptation and innovation, echoing the ancient practices of indigenous peoples who built dwellings in harmony with their environment. 🏡
Our journey through the world of camouflaged structures will reveal more than just clever design; it will expose a new way of thinking about architecture’s role in the ecosystem. As climate change and urbanization challenge us to rethink our impact on the planet, these structures offer sustainable solutions that minimize environmental footprints while maximizing aesthetic appeal. We will explore how architects are using biomimicry, sustainable materials, and cutting-edge technologies to craft buildings that are not only functional but also environmentally responsible. By the end of this exploration, you’ll have a comprehensive understanding of how invisible innovation in architecture not only transforms landscapes but also inspires a deeper connection with the world around us. Join us as we uncover the secrets of camouflaged structures and celebrate the ingenuity that allows them to remain unseen yet profoundly impactful. 🌍
Introduction to Invisible Innovation
The art of camouflaging structures within ground architecture is a marvel of modern design, blending seamlessly with the environment while serving functional purposes. This subtle blend between architecture and nature not only enhances aesthetic appeal but also promotes environmental sustainability by minimizing visual disruption. As urbanization continues to encroach upon natural landscapes, the need for harmonious architectural designs becomes increasingly urgent.
Camouflaged structures are innovative in their ability to integrate within the environment, often utilizing local materials and topography to maintain the natural landscape. This approach to architecture not only respects the natural surroundings but also helps in energy conservation. By embedding buildings within the ground, architects can leverage natural insulation properties, reducing the need for artificial heating and cooling systems.
The increasing popularity of camouflaged architecture is driven by a deeper understanding of our ecological footprint and a desire to create spaces that coexist with nature rather than dominate it. By exploring the strategies and technologies used in these designs, we gain insights into how architecture can contribute to a sustainable future.
Strategies for Designing Camouflaged Structures
Designing camouflaged structures requires a meticulous approach that balances functionality with aesthetics. One of the primary strategies is the use of local materials, which ensures that buildings blend with their surroundings. This not only reduces the visual impact but also supports local economies and reduces the carbon footprint associated with transporting materials.
Another critical strategy involves the integration of buildings into the landscape. This can be achieved by utilizing the natural topography, such as building into hillsides or embedding structures within the ground. By doing so, architects can create spaces that are not only visually appealing but also energy-efficient. The natural insulation provided by the earth helps regulate temperature, reducing reliance on external energy sources.
Green roofing and living walls are additional techniques that aid in camouflaging structures. These elements not only contribute to the aesthetic appeal but also offer environmental benefits such as improving air quality and supporting biodiversity. By incorporating plant life into architectural designs, buildings become living organisms that contribute positively to their ecosystems.
Technological Innovations in Camouflaged Architecture
Advancements in technology have played a significant role in the development of camouflaged structures. Innovations such as 3D printing and modular construction allow for greater flexibility and precision in design, enabling architects to create complex forms that blend seamlessly with natural landscapes.
Smart materials, which respond to environmental changes, are increasingly being used in camouflaged architecture. These materials can alter their properties, such as color and transparency, to adapt to the surroundings, further enhancing the building’s ability to remain unobtrusive. The use of these materials not only contributes to the aesthetic integration of structures but also enhances their energy efficiency by responding to climatic changes.
Moreover, digital modeling and simulation technologies enable architects to visualize and refine their designs before construction. By using these tools, designers can experiment with different forms and materials to achieve the desired level of camouflage, ensuring that the final structure is both functional and harmonious with the environment.
Case Studies: Exemplary Camouflaged Structures
The effectiveness of camouflaged architecture can be seen in numerous projects around the world. These case studies highlight the diverse approaches and technologies employed to achieve invisible innovation.
One notable example is the Villa Vals in Switzerland, designed by SeARCH and CMA. This unique residence is embedded into a hillside, with only the entrance visible from the exterior. The use of local stone and grass roofing allows the villa to blend seamlessly with the surrounding landscape, while large windows offer panoramic views of the Swiss Alps.
Another impressive project is the Stone House by architect Khosla Associates, located in India. This house is built into a rocky hillside, with the structure mimicking the natural contours of the landscape. The use of locally sourced stone and earth ensures that the building remains unobtrusive, while also providing natural insulation and ventilation.
Challenges in Implementing Camouflaged Structures
Despite the benefits, implementing camouflaged structures presents several challenges. One significant hurdle is the cost associated with specialized materials and construction techniques. While the long-term savings in energy costs can offset initial expenses, the upfront investment can be a barrier for many projects.
Additionally, navigating zoning laws and building codes can be complex, as these structures often fall outside traditional architectural categories. Collaborating with local authorities and obtaining necessary permits can be time-consuming and require careful negotiation to ensure compliance while maintaining the integrity of the design.
Finally, the integration of technology into camouflaged structures can present its own set of challenges. Ensuring that smart materials and systems function seamlessly with the environment requires precise engineering and ongoing maintenance. However, with continued advancements in technology and increased awareness of sustainable practices, these challenges are gradually being addressed.
Comparative Analysis of Camouflaged Architecture Techniques
To better understand the effectiveness of various camouflaging techniques, we can compare their key characteristics. The table below highlights some common methods used in invisible architecture:
| Technique | Materials Used | Environmental Benefits | Challenges |
|---|---|---|---|
| Local Material Usage | Stone, wood, earth | Reduces carbon footprint, supports local economy | Availability, cost |
| Embedding into Landscape | Natural topography, vegetation | Natural insulation, aesthetic integration | Engineering complexity, zoning regulations |
| Green Roofing | Plants, soil, waterproof membranes | Improves air quality, supports biodiversity | Maintenance, structural support |
| Smart Materials | Adaptive materials, technology | Energy efficiency, adaptability | Cost, technological reliability |
Video Resource
For a visual understanding of these concepts, watch the video titled “Incredible Underground Homes That Will Blow Your Mind” on the channel “Living Big In A Tiny House”. This video explores some of the most innovative examples of camouflaged architecture, showcasing their unique designs and environmental benefits.
Conclusion: Embracing the Future of Invisible Innovation
As we look towards the future, the role of invisible innovation in architecture becomes increasingly important. By integrating structures into the environment, we not only preserve natural landscapes but also promote sustainable living practices. Architects and designers must continue to push the boundaries of what is possible, using new technologies and materials to create spaces that are both functional and environmentally harmonious.

Conclusion: Unveiling the Beauty of Invisible Innovation
**Conclusion: Unveiling the Beauty of Invisible Innovation**
In this exploration of camouflaged structures within ground architecture, we have delved into a world where design transcends the visible, merging the built environment with its natural surroundings. The journey through the innovative realm of invisible architecture reveals a fascinating intersection of art, science, and environmental stewardship. Let’s revisit the key themes and insights that emerged throughout our exploration, reinforce the significance of this topic, and inspire further engagement and application.
At the heart of invisible innovation lies the concept of blending architecture seamlessly into the landscape. This approach is not merely an aesthetic endeavor but a holistic philosophy that prioritizes harmony between human creations and the natural world. By designing structures that are almost indistinguishable from their environment, architects challenge traditional norms and open the door to a new era of sustainable and visually integrated design.
A primary point discussed is the use of advanced materials and technologies that facilitate this seamless integration. Innovative materials such as mirrored surfaces, green roofs, and living walls have revolutionized the way buildings interact with their surroundings. These technologies not only enhance aesthetic appeal but also contribute to environmental sustainability by promoting biodiversity and reducing energy consumption. The successful implementation of these materials requires a deep understanding of local ecosystems and climatic conditions, underscoring the importance of site-specific design.
Moreover, we explored the role of biomimicry in invisible architecture. By emulating patterns and structures found in nature, architects can create buildings that not only blend into their surroundings but also perform optimally within them. This practice not only fosters aesthetic cohesion but also drives functional improvements, such as natural ventilation and temperature regulation, reducing reliance on artificial energy sources.
The socio-cultural implications of invisible architecture also warrant attention. These structures challenge conventional perceptions of space and ownership, prompting a reevaluation of our relationship with the environment. By minimizing the visual impact of human presence, camouflaged structures encourage a deeper appreciation for the natural landscape and inspire a collective responsibility for its preservation.
Throughout this exploration, we have seen examples of breathtaking camouflaged structures worldwide, each showcasing unique approaches and solutions. From underground homes in Switzerland to mirror-clad cabins in Sweden, these projects highlight the diversity and adaptability of invisible architecture. They serve as exemplars of what is possible when creativity, technology, and environmental consciousness intersect.
The importance of invisible innovation in architecture cannot be overstated. As urbanization continues to expand, the need for sustainable design solutions becomes increasingly urgent. Invisible architecture presents a viable path forward, offering a blueprint for developing spaces that respect and enhance their natural settings. By prioritizing ecological integration, we can mitigate the environmental impact of construction and foster a more harmonious coexistence with our planet.
As we conclude our exploration, it is essential to consider how these principles can be applied in various contexts. Whether through new construction or retrofitting existing structures, the lessons from invisible architecture can be adapted to diverse environments and scales. By embracing these practices, architects, developers, and communities can contribute to a more sustainable and visually coherent future.
We invite you, our readers, to reflect on the insights shared in this article. Consider how the principles of invisible innovation might be relevant to your own environment and experiences. Engage with us by sharing your thoughts and perspectives in the comments section below. Your input enriches the conversation and contributes to a collective understanding of this evolving field.
Furthermore, we encourage you to share this article with others who may be interested in the future of sustainable architecture. By spreading awareness and fostering dialogue, we can inspire more individuals to consider the potential of camouflaged structures and their role in shaping a sustainable future.
For those interested in further exploring this topic, we recommend the following resources:
1. “Biomimicry in Architecture” by Michael Pawlyn – Link to Book
2. “Design with Nature” by Ian McHarg – Link to Book
Thank you for joining us on this journey through the captivating world of invisible innovation. Together, let’s champion architectural practices that honor and preserve the beauty of our natural world, ensuring a legacy of sustainable and inspiring built environments for future generations. 🌿🏡
Toni Santos is a visual storyteller and artisan whose work explores the quiet power of what lies beneath. With a deep fascination for subterranean and hidden architecture, Toni uncovers the layers, voids, and forgotten spaces that shape our built environment from the shadows.
His art is a journey through the unseen — from ancient underground chambers to sealed passageways, service tunnels, and foundations buried in time. Each creation tells a story of silence, secrecy, and structure — revealing how absence and concealment can be just as meaningful as what’s visible above ground.
Whether working through visual compositions, architectural studies, or symbolic handcrafted pieces, Toni captures the soul of hidden spaces. His work bridges art and archaeology, blending design with discovery. Trained in visual design and traditional techniques, Toni creates with intention. His pieces don’t just depict — they interpret, inviting viewers to rethink what space, memory, and architecture mean when they’re hidden from view.
As the creative force behind Vizevex, Toni shares this perspective through curated visual narratives, symbolic collections, and interpretive essays that give voice to the quiet geometries beneath our feet.
His work is a tribute to:
The mystery of spaces built to be forgotten
The symbolism embedded in foundations, voids, and passageways
The timeless connection between human intention and hidden structure
Whether you’re an artist, an urban explorer, or someone fascinated by the unseen frameworks that support our world, Toni invites you into a realm where architecture becomes myth — one corridor, one layer, one buried story at a time.





