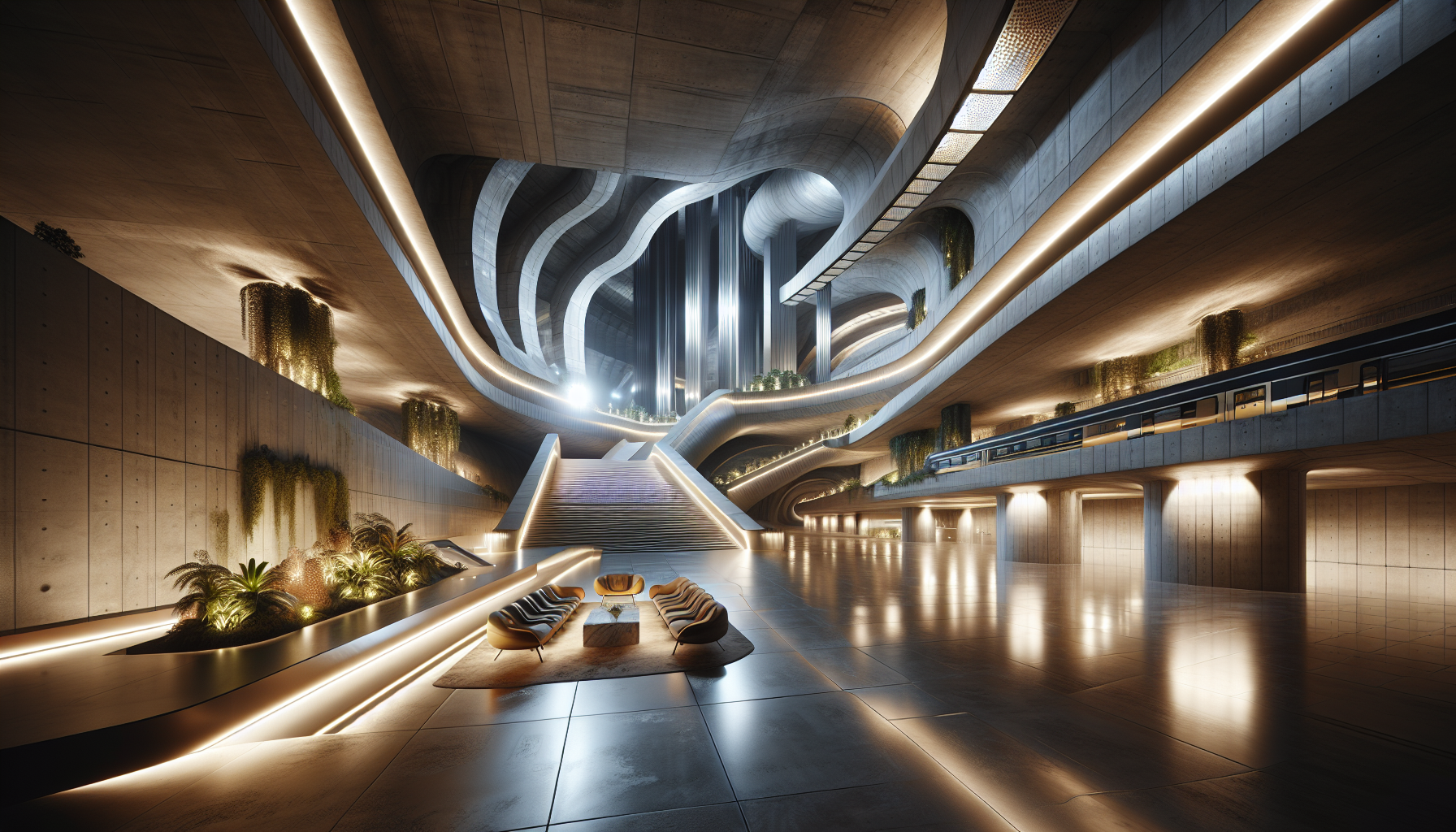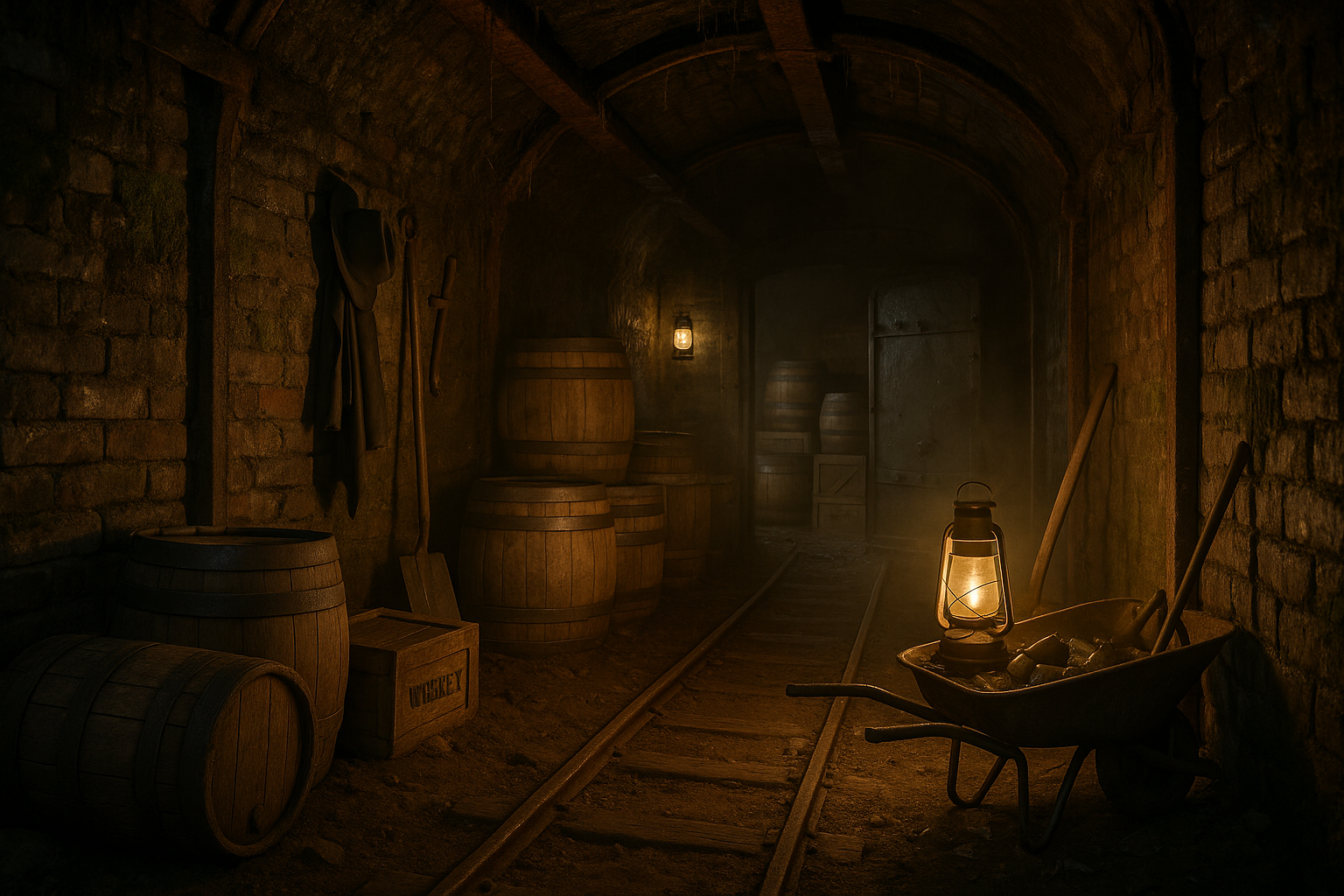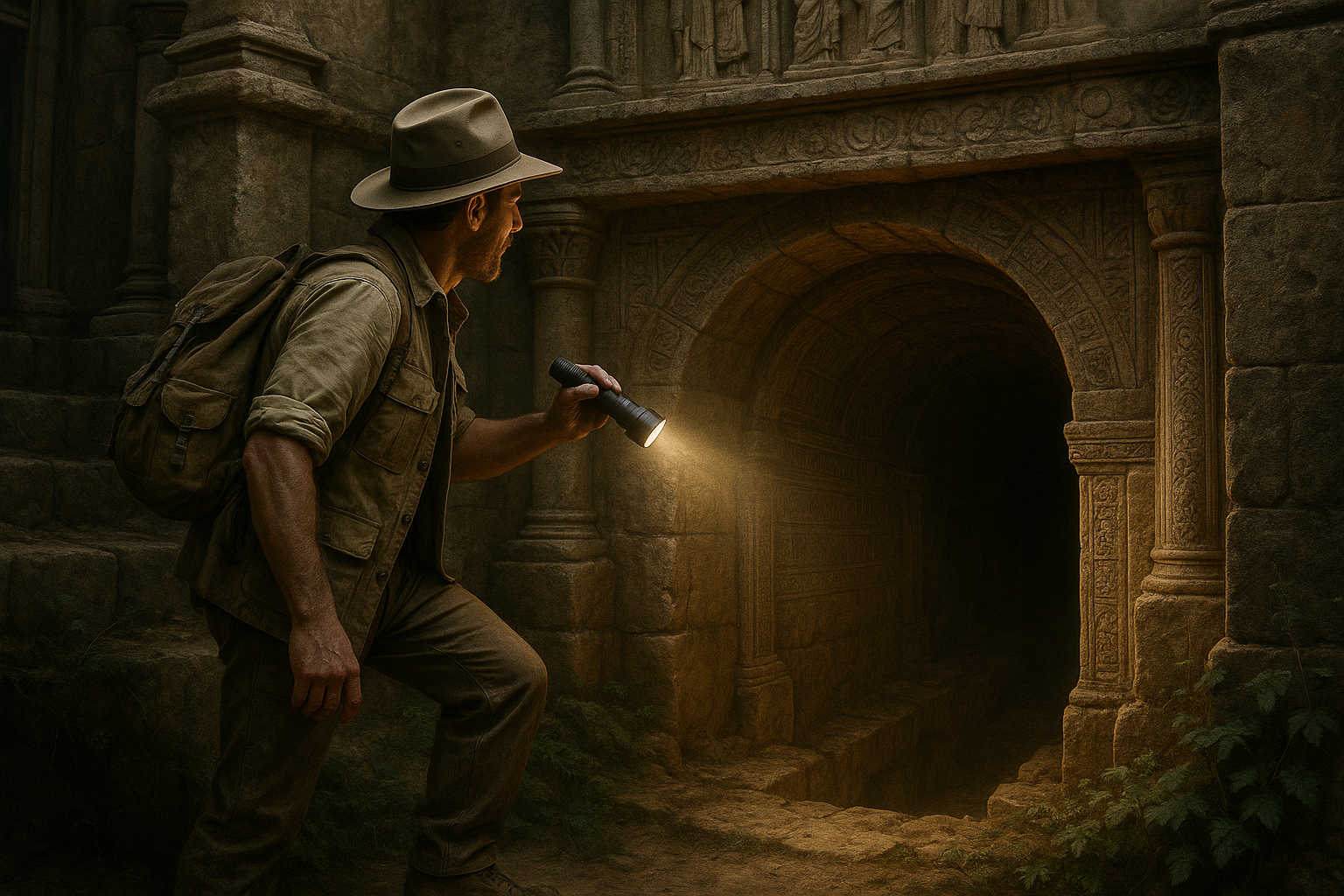In the realm of architectural marvels, our gaze often turns skyward, admiring the towering skyscrapers that punctuate the skyline or the sweeping bridges that span vast bodies of water. Yet, beneath our feet lies an equally fascinating, albeit less visible, world of design and innovation—underground architecture. This hidden domain, where creativity meets practicality, is emerging from the shadows to redefine our perception of space and beauty. Welcome to the captivating exploration of subterranean splendor, where modern engineering and design converge to create environments that are as functional as they are breathtaking. 🌍
The evolution of underground architecture is not merely a response to spatial constraints or environmental challenges, though these factors play significant roles. It is also a testament to human ingenuity and our relentless pursuit of harmony with the environment. As cities grow denser and the demand for sustainable building solutions intensifies, architects and urban planners are increasingly turning to the earth itself as a canvas. From subterranean parks and museums to innovative transportation hubs and residential spaces, underground architecture offers a unique blend of aesthetic beauty and utilitarian efficiency. This article delves into the myriad ways in which these structures are transforming urban landscapes and redefining our notions of what architecture can achieve.
In our journey through the depths of design, we will uncover the rich tapestry of history that has influenced underground architecture. From ancient catacombs and forgotten tunnels to the sleek, modern aesthetics of today’s subterranean projects, each chapter of this story reveals how past inspirations continue to shape current trends. We will also explore the technological advancements that are propelling these projects forward, from cutting-edge materials to innovative construction techniques that ensure safety and sustainability. The world beneath us is not just a realm of shadows and secrets; it is a testament to our ability to adapt and innovate in the face of ever-evolving challenges.
Join us as we embark on a journey to uncover the layers of underground architecture, examining case studies from around the globe that highlight the diverse applications and benefits of these hidden spaces. Whether it’s the serene beauty of a subterranean park in a bustling metropolis or the ingenious design of a below-ground museum that preserves both art and history, each example underscores the transformative power of underground architecture. By the end of this exploration, you will not only gain a deeper appreciation for the unseen beauty beneath our feet but also understand the profound impact these spaces have on our lives and the environment. Let’s dig deep into the heart of innovation and discover the modern beauty that lies just below the surface. 🚇
The Rise of Underground Architecture: A Modern Marvel
Underground architecture, a fascinating and innovative field, has gained momentum in recent years. With the growing need for sustainable development, architects are turning to the depths of the earth to create structures that are not only environmentally friendly but also stunningly beautiful. These subterranean spaces, once considered purely utilitarian, are now being transformed into works of art and design, blending seamlessly with their natural surroundings.
One of the main drivers of this trend is the increasing awareness of climate change and the need for sustainable construction practices. Underground structures offer several environmental benefits, such as improved energy efficiency, reduced land usage, and enhanced thermal insulation. By building below the surface, architects can take advantage of the earth’s natural insulation properties, leading to lower energy consumption for heating and cooling.
Moreover, the aesthetic appeal of underground architecture cannot be understated. These structures often incorporate natural materials and elements, creating harmonious environments that connect inhabitants with nature. Designers are leveraging innovative techniques to ensure that these spaces are not only functional but also visually captivating. 🌍✨
Key Examples of Modern Underground Architecture
To better understand the appeal and functionality of subterranean spaces, let’s explore some key examples that showcase the creativity and innovation in this field. Each project highlights different aspects of underground architecture, from eco-friendly design to stunning aesthetics.
- Cheonggyecheon Restoration Project, South Korea: This remarkable project transformed a forgotten urban river into a beautiful, green oasis in the heart of Seoul. The restoration involved uncovering the stream that had been buried beneath concrete for decades. Today, it stands as a testament to the potential of underground spaces to enhance urban living.
- Vivos Europa One, Germany: Known as the world’s largest underground shelter, Vivos Europa One is a prime example of combining luxury with utility. Designed to house thousands in the event of global catastrophes, it features luxurious accommodations and state-of-the-art facilities, all built within a former Soviet bunker.
- The Lowline, USA: An ambitious project in New York City aims to transform an abandoned trolley terminal into the world’s first underground park. Using innovative solar technology, the Lowline will bring natural light into subterranean spaces, creating a lush green area for public enjoyment.
The Science Behind Subterranean Structures
The science of building underground involves a deep understanding of geology, engineering, and architecture. It’s a delicate balance of utilizing the earth’s natural properties while ensuring safety, durability, and comfort for occupants. One of the most significant challenges in underground construction is managing water ingress and ensuring proper drainage. Innovative solutions such as waterproof membranes and advanced drainage systems are crucial to maintaining the integrity of these structures.
Thermal efficiency is another significant advantage of underground buildings. The earth acts as a natural insulator, maintaining a relatively constant temperature year-round. This reduces the need for artificial heating and cooling, leading to lower energy consumption. Architects often incorporate features like skylights and light wells to bring natural light into these spaces, enhancing the connection to the outside world while minimizing energy use.
Additionally, acoustics play a vital role in underground architecture. The density of the earth naturally dampens external noise, creating quiet, serene environments that are ideal for residential spaces, concert halls, and meditation centers. Proper design and material selection can further enhance the acoustic properties of these spaces.
Innovative Construction Techniques
Modern underground construction techniques have evolved significantly, thanks to advancements in technology and materials. Here are some cutting-edge methods used in subterranean architecture:
- Cut-and-Cover: This traditional method involves excavating a trench, constructing the structure, and then covering it with earth. It’s commonly used for tunnels and underground transportation systems.
- Drill-and-Blast: Used primarily in rocky terrains, this method involves drilling holes into the rock, filling them with explosives, and detonating them to create a cavity. It’s a common technique for mining and large-scale infrastructure projects.
- Microtunneling: A trenchless construction technique, microtunneling involves using remote-controlled machinery to construct small-diameter tunnels. It’s often used for utility installations and drainage systems.
Challenges and Considerations in Underground Architecture
Despite the numerous benefits, underground architecture also presents unique challenges. Site selection is critical, as geological conditions can vary significantly and impact the feasibility and cost of construction. Soil stability, water table levels, and seismic activity are just a few factors that architects and engineers must consider.
Safety is another paramount concern. Underground structures must be designed to withstand various environmental stresses, including potential flooding and seismic events. Ensuring proper ventilation is crucial to maintaining air quality and preventing the buildup of harmful gases. Innovative ventilation systems and air purification technologies are often integrated into the design to address these concerns.
Furthermore, the psychological impact of living or working in underground spaces must be considered. Designers strive to create environments that feel open and airy, using design elements like large windows, open layouts, and natural materials to counteract any feelings of confinement.
Sustainability and Environmental Impact
Sustainability is at the heart of modern underground architecture. These structures offer significant environmental benefits, including reduced energy consumption and minimal land disruption. By building below the surface, architects can preserve the natural landscape, maintain biodiversity, and minimize the carbon footprint of construction.
To ensure sustainability, many underground projects incorporate renewable energy sources such as solar panels and geothermal heating. Water conservation strategies, including rainwater harvesting and greywater recycling, are also commonly employed to reduce resource usage.
The Future of Underground Architecture
As urbanization continues to expand, the need for innovative architectural solutions becomes increasingly urgent. Underground architecture offers a promising path forward, providing sustainable, aesthetically pleasing spaces that meet the demands of modern living. With advancements in technology and materials, the potential for subterranean spaces is vast, offering endless possibilities for creativity and innovation.
Architects and designers are continually pushing the boundaries of what is possible, experimenting with new materials, techniques, and designs. The integration of smart technologies and sustainable practices will undoubtedly play a crucial role in the future development of underground architecture.
For those interested in exploring the potential of subterranean spaces further, check out the video below for an in-depth look at one of the most innovative underground projects to date.
Underground Architecture: The Future of Design – YouTube

Conclusion
In conclusion, the exploration of modern underground architecture, as detailed in our article “Subterranean Splendor: Exploring the Modern Beauty of Underground Architecture,” reveals a fascinating intersection of innovation, sustainability, and aesthetic appeal. Throughout our journey into this subterranean world, we have delved into the multifaceted benefits and challenges that define this unique architectural realm. From environmental considerations to cultural significance, underground architecture offers a diverse array of advantages that are both timeless and timely.
One of the primary themes highlighted is the environmental sustainability that underground structures can offer. By utilizing the earth’s natural insulation, these buildings can achieve greater energy efficiency, significantly reducing heating and cooling costs. This not only contributes to a reduced carbon footprint but also aligns with the global push towards greener construction practices. The innovative design of these spaces often incorporates natural light through strategic skylights and sun tunnels, creating an inviting and energy-efficient atmosphere. 🌍
Furthermore, we examined how underground architecture provides a harmonious blend of modern design with historical and cultural preservation. Many cities are embracing the underground as a way to expand urban spaces without sacrificing valuable surface land, thereby preserving green areas and historical sites. This thoughtful integration of past and present demonstrates how architecture can respect cultural heritage while embracing forward-thinking design.
The article also explored the unique aesthetic and functional opportunities that come with building below the surface. Architects are challenged to think creatively, resulting in spaces that are both visually stunning and highly functional. The use of natural materials, innovative lighting, and fluid spatial designs can create environments that are as breathtaking as any above-ground structure. This creative challenge often leads to groundbreaking designs that push the boundaries of what we typically expect from our built environments.
Moreover, we discussed the psychological and social benefits of subterranean spaces. These environments can offer quiet, secluded retreats from the hustle and bustle of city life, providing spaces for reflection, creativity, and community engagement. In a world that is increasingly chaotic, such sanctuaries can have profound effects on our well-being and productivity.
The article also touched upon the economic viability of underground construction. While initially more costly than traditional building methods, the long-term savings in energy costs and land use can make this a financially sound choice for cities and developers. Additionally, the durability and resilience of underground structures make them a wise investment, capable of withstanding natural disasters and the ravages of time better than many surface buildings.
In essence, the exploration of underground architecture is not merely about building below the surface; it is about pushing the boundaries of human creativity and engineering. It challenges us to rethink our relationship with the natural world and reconsider how we can best utilize space in an ever-growing global population. As cities continue to expand, and as we confront the pressing challenges of climate change and urbanization, the lessons learned from underground architecture become increasingly relevant.
We encourage readers to reflect on the possibilities that this innovative field of architecture presents. Consider how it can influence future urban planning and contribute to a more sustainable and harmonious relationship with our planet. Share your thoughts, ideas, and visions for the future of subterranean architecture. Engage with this growing community of architects, planners, and enthusiasts who are passionate about exploring new frontiers in design.
By sharing this article and discussing its themes, you contribute to a broader conversation about the future of architecture and sustainable living. Your engagement can inspire others to think creatively about how we design our cities and live our lives. Whether you’re an architect, a city planner, or simply an enthusiast of innovative design, there is a role for you in shaping the future of underground architecture.
In closing, “Subterranean Splendor: Exploring the Modern Beauty of Underground Architecture” invites you to imagine a world where beauty, sustainability, and functionality coexist seamlessly below the surface. As we continue to explore and innovate, let us carry forward the vision of a built environment that respects both people and the planet. Let’s embark on this journey together, one subterranean marvel at a time. 🚀
For further reading and exploration, consider visiting resources like the Underground Space Journal and ArchDaily for the latest in underground architectural trends and studies. Your curiosity and passion can drive the future of sustainable architecture.
Toni Santos is a visual storyteller and artisan whose work explores the quiet power of what lies beneath. With a deep fascination for subterranean and hidden architecture, Toni uncovers the layers, voids, and forgotten spaces that shape our built environment from the shadows.
His art is a journey through the unseen — from ancient underground chambers to sealed passageways, service tunnels, and foundations buried in time. Each creation tells a story of silence, secrecy, and structure — revealing how absence and concealment can be just as meaningful as what’s visible above ground.
Whether working through visual compositions, architectural studies, or symbolic handcrafted pieces, Toni captures the soul of hidden spaces. His work bridges art and archaeology, blending design with discovery. Trained in visual design and traditional techniques, Toni creates with intention. His pieces don’t just depict — they interpret, inviting viewers to rethink what space, memory, and architecture mean when they’re hidden from view.
As the creative force behind Vizevex, Toni shares this perspective through curated visual narratives, symbolic collections, and interpretive essays that give voice to the quiet geometries beneath our feet.
His work is a tribute to:
The mystery of spaces built to be forgotten
The symbolism embedded in foundations, voids, and passageways
The timeless connection between human intention and hidden structure
Whether you’re an artist, an urban explorer, or someone fascinated by the unseen frameworks that support our world, Toni invites you into a realm where architecture becomes myth — one corridor, one layer, one buried story at a time.





