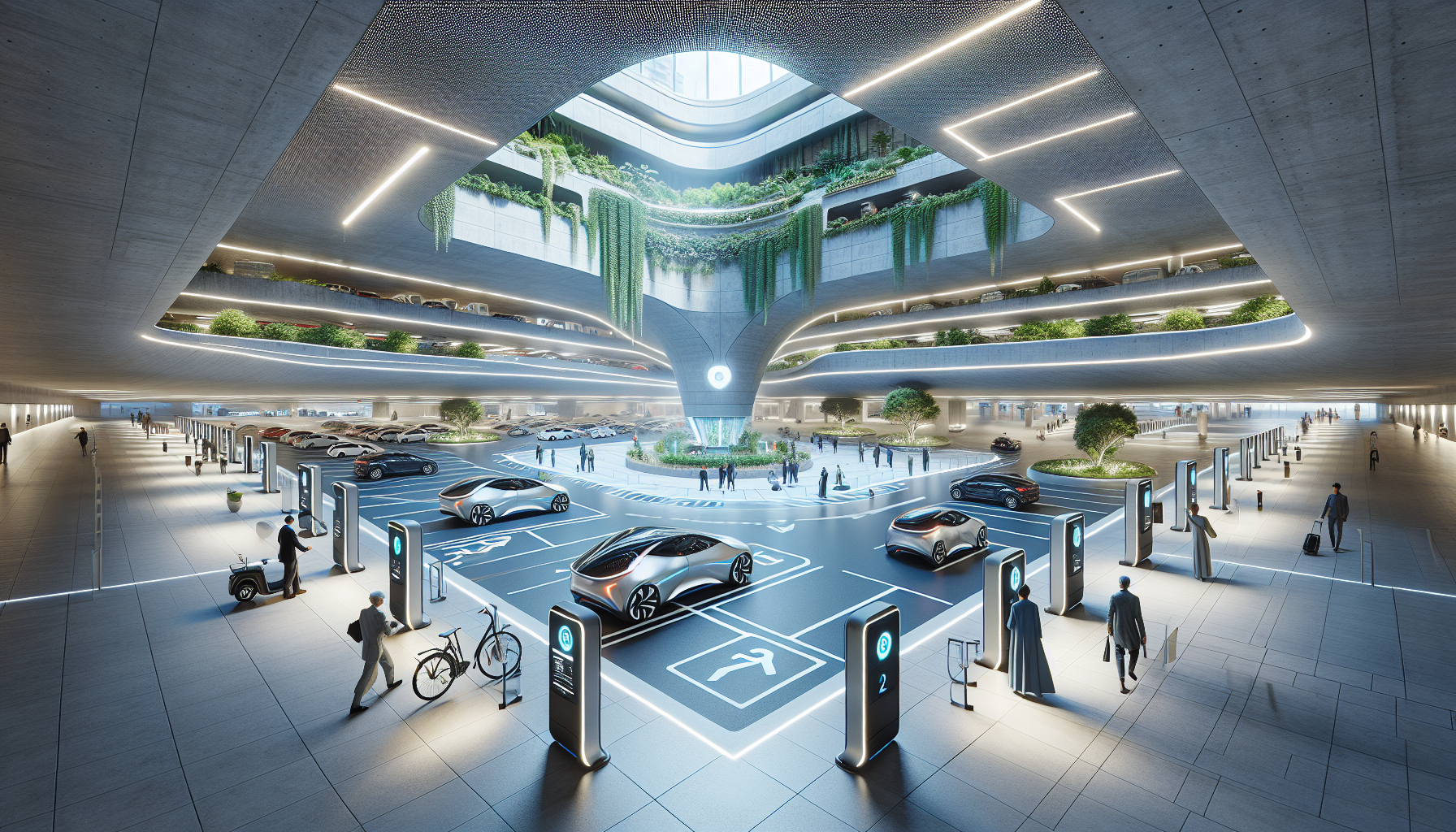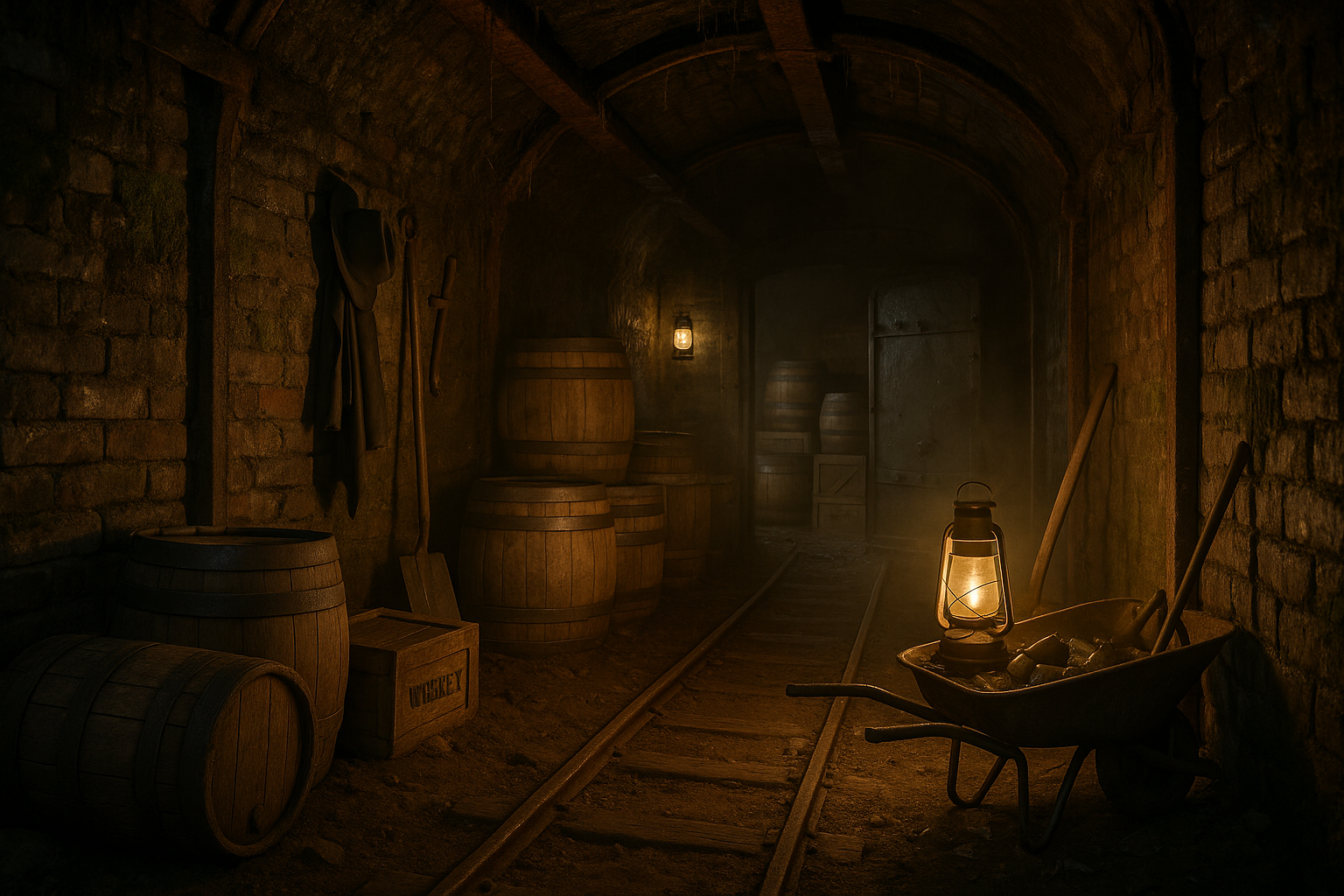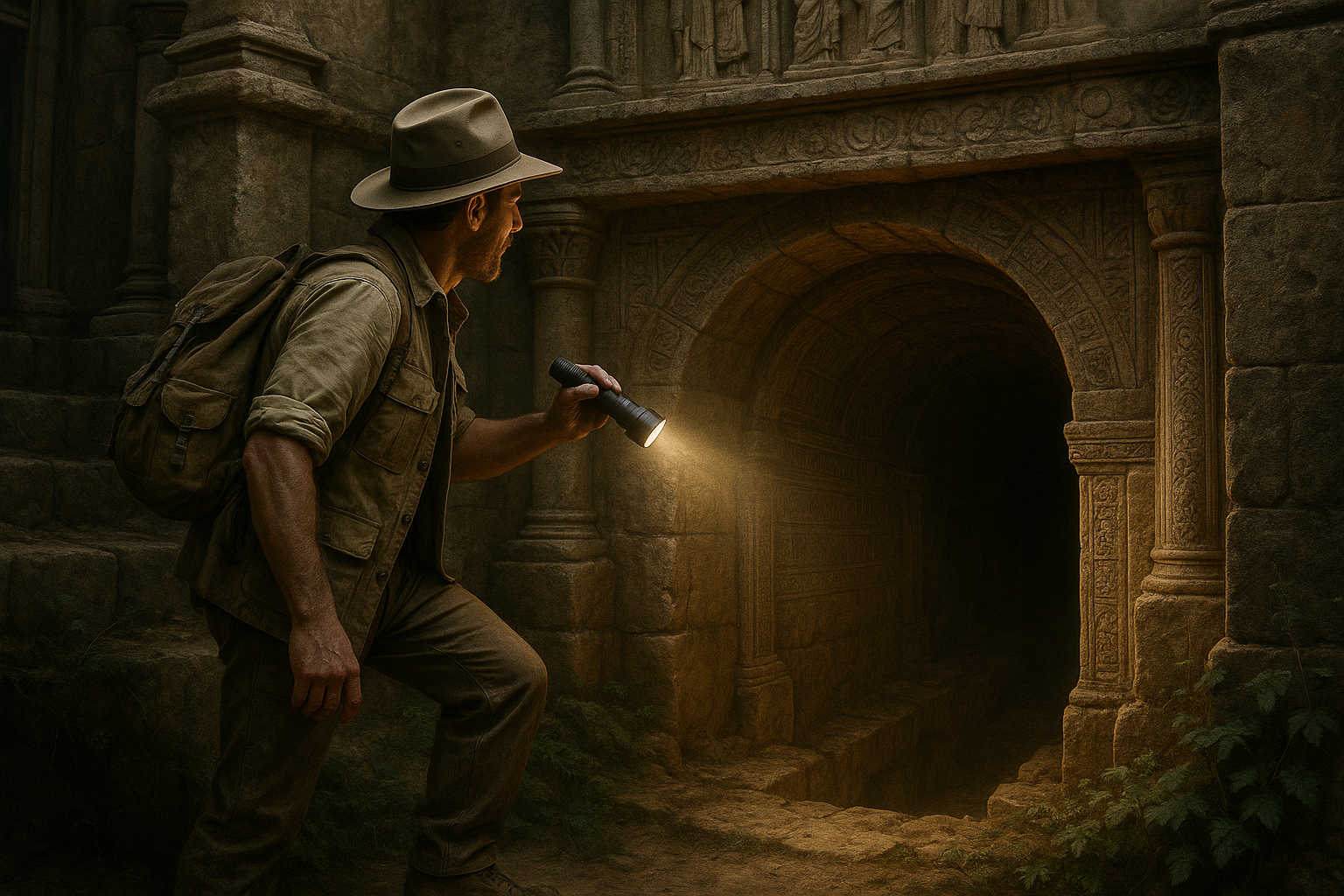In the bustling heart of our ever-expanding cities, where the skyline stretches upward and every square meter is a coveted prize, a silent revolution is taking place beneath our feet. This transformation is not just a response to the perennial problem of urban congestion but a bold reimagining of how we utilize space in our increasingly crowded world. Welcome to the future of underground parking architecture—a domain where innovation meets necessity, and where the challenges of urban living are met with visionary solutions. 🚗🌆
As urban populations continue to swell, the pressure on existing infrastructure mounts. Streets crammed with vehicles not only exacerbate pollution but also diminish the quality of life for city dwellers, creating a pressing need for sustainable, efficient, and aesthetically pleasing solutions. The evolution of underground parking is not merely about finding a spot for your car; it represents a paradigm shift in urban design and planning. It’s about leveraging cutting-edge technology and architectural ingenuity to transform subterranean spaces into functional, safe, and even beautiful environments.
In this comprehensive exploration, we’ll delve into the myriad ways underground parking architecture is revolutionizing urban spaces. We’ll uncover how technological advancements, from automated parking systems to AI-driven traffic management, are optimizing space and efficiency. Imagine parking your car with just a tap on your smartphone, or a garage that learns and adapts to traffic patterns, reducing congestion and improving air quality. These are not mere fantasies of a distant future but innovations being implemented today.
Furthermore, we’ll examine the environmental implications and benefits of these subterranean transformations. By moving parking underground, we can reclaim surface areas for green spaces, pedestrian walkways, and community hubs. This shift not only enhances the aesthetic appeal of our cities but also contributes to environmental sustainability. We’ll explore case studies from around the world, where underground parking solutions have successfully integrated with public parks, urban gardens, and recreational spaces, offering a blueprint for cities of the future.
Lastly, we’ll address the architectural and engineering challenges that come with building beneath the surface. From soil stability and water management to lighting and ventilation, each aspect requires meticulous planning and innovative solutions. We’ll highlight the work of pioneering architects and engineers who are pushing the boundaries of what is possible, crafting spaces that are as functional as they are inspiring. Join us as we journey into the depths of urban innovation and uncover the limitless potential of underground parking architecture. 🏗️🌿
The Evolution of Underground Parking Architecture
As urban areas continue to expand and population densities rise, the demand for efficient and innovative parking solutions has become increasingly urgent. Urban planners and architects are turning their attention underground, exploring how subterranean spaces can be utilized not just for parking, but also to enhance urban environments. This evolution in underground parking architecture is not just about storing vehicles; it’s about redefining how we interact with urban spaces.
Traditionally, parking has been seen as a necessary but often unsightly part of urban infrastructure. Above-ground parking lots and garages consume valuable real estate, detract from the aesthetic appeal of cities, and contribute to urban heat islands. By moving parking underground, cities can reclaim surface spaces for parks, pedestrian areas, and other community amenities, thereby enhancing the quality of urban life.
Underground parking also presents unique architectural challenges and opportunities. The need to accommodate ventilation, lighting, and accessibility requirements can lead to innovative designs that prioritize safety and user experience. Moreover, integrating green technologies and smart systems can transform these underground spaces into energy-efficient, user-friendly environments. For instance, incorporating electric vehicle charging stations, automated parking systems, and sensor-driven lighting can make underground parking a more sustainable and convenient option for urban dwellers.
The Technological Shift: Smart Parking Systems
One of the most significant advancements in underground parking architecture is the adoption of smart parking systems. These systems leverage technology to streamline the parking process, reduce congestion, and improve the overall user experience. By using sensors, cameras, and automated payment systems, smart parking can significantly enhance the efficiency of underground parking facilities.
Smart parking systems provide real-time information on available parking spaces, allowing drivers to quickly locate spots without unnecessary driving around, which reduces both traffic congestion and carbon emissions. Some systems even allow for pre-booking of parking spots through mobile apps, offering a seamless experience for users.
| Traditional Parking | Smart Parking Systems |
|---|---|
| Manual ticketing | Automated payment |
| Limited security | Enhanced surveillance |
| No real-time data | Real-time availability updates |
Check out the video below to see a smart parking system in action:
“The Future of Parking: Smart Parking Systems” by Tech Insider
Designing for Sustainability and Resilience
In the quest to revolutionize urban spaces through underground parking, sustainability and resilience have become key considerations. Modern underground parking facilities are being designed with green building standards in mind, ensuring that they minimize environmental impact while maximizing efficiency and resilience.
One approach to achieving this is through the use of sustainable materials and construction methods. By selecting materials with low environmental impact and employing energy-efficient construction techniques, architects can reduce the carbon footprint of underground parking facilities. Additionally, integrating renewable energy sources, such as solar panels, can provide power for lighting and other systems, further enhancing sustainability.
- Utilize permeable paving materials to reduce runoff.
- Incorporate rainwater harvesting systems.
- Implement flood barriers and waterproofing techniques.
Enhancing User Experience and Accessibility
The success of underground parking facilities also depends on how well they cater to the needs of users. Designing for accessibility and convenience is crucial in ensuring that these spaces are welcoming and easy to navigate for all individuals.
Accessibility features such as elevators, ramps, and designated parking spaces for individuals with disabilities are essential components of user-friendly design. Clear signage and wayfinding systems help guide users through these complex environments, reducing confusion and improving overall satisfaction.
Moreover, enhancing the aesthetic appeal of underground parking can transform these spaces from purely functional areas into pleasant environments. Thoughtful lighting design, attractive finishes, and artistic installations can create inviting atmospheres that contribute to a positive user experience.
Integrating Underground Parking into Urban Landscapes
As cities grow and evolve, the integration of underground parking into urban landscapes has become a strategic priority. This integration not only addresses the immediate need for parking solutions but also supports broader urban planning goals.
One of the primary benefits of underground parking is the ability to free up surface spaces for other uses. By moving parking underground, cities can transform previously underutilized areas into vibrant public spaces, such as parks, plazas, and pedestrian zones. This shift not only improves the aesthetic appeal of urban areas but also promotes social interaction and community engagement.
Challenges and Opportunities in Urban Integration
While the benefits of underground parking integration are clear, there are also challenges that must be addressed. The cost of constructing underground facilities can be significant, requiring careful planning and investment. Additionally, the excavation and construction process can disrupt existing infrastructure and require complex engineering solutions.
However, these challenges present opportunities for innovation and creativity. By leveraging advanced engineering techniques and collaborating with stakeholders, cities can overcome these obstacles and create underground parking solutions that enhance urban environments.
The integration of underground parking into urban landscapes is a powerful tool for reimagining cities. As urban areas continue to evolve, embracing innovative parking solutions will be essential in creating sustainable, vibrant, and livable environments for future generations.

Conclusion
As we draw the curtains on our exploration of the innovative world of underground parking architecture, it is essential to revisit and crystallize the critical insights we have uncovered throughout this discussion. Our journey has taken us through the evolving landscape of urban development, emphasizing the growing importance of efficient, sustainable, and aesthetically pleasing parking solutions that meet the demands of modern cities.
In the beginning, we identified the pressing challenges facing urban areas: congestion, limited space, and the need for sustainable infrastructure. Urbanization continues to soar, compelling cities to find new ways to accommodate their growing populations while maintaining a high quality of life. Here, underground parking emerges as a pivotal solution, offering a means to decongest surface spaces and enhance the urban environment.
We delved into the multifaceted benefits of underground parking structures, highlighting their capacity to free up valuable surface land for green spaces, recreational areas, and pedestrian-friendly zones. This transformation not only beautifies urban areas but also contributes to the environmental well-being by promoting biodiversity and improving air quality. Moreover, these spaces serve as a canvas for innovative architectural designs that blend functionality with visual appeal, reinforcing the cultural and aesthetic value of urban landscapes.
Technological advancements play a crucial role in revolutionizing underground parking architecture. We explored how cutting-edge technologies, such as automated parking systems, smart sensors, and sustainable materials, are being integrated into these structures. These innovations not only enhance operational efficiency but also minimize environmental impact by reducing energy consumption and carbon emissions. The fusion of technology and architecture paves the way for intelligent parking solutions that adapt to the dynamic needs of cities and their inhabitants.
Furthermore, we examined the economic and social implications of investing in underground parking infrastructure. The initial costs of construction may be substantial, but the long-term benefits, including increased property values and enhanced urban mobility, present a compelling case for stakeholders. Additionally, these projects create job opportunities and stimulate local economies, fostering a sense of community and shared progress.
As we envision the future of underground parking architecture, we recognize the importance of collaboration among architects, urban planners, policymakers, and communities. By working together, we can develop comprehensive strategies that align with the broader goals of urban sustainability and resilience. Public engagement and feedback are vital components of this process, ensuring that the solutions implemented truly address the needs and aspirations of city dwellers.
The significance of underground parking architecture extends beyond mere utility; it is a testament to human ingenuity and our ability to adapt to the ever-changing urban landscape. By reimagining how we use space beneath our cities, we can create environments that are not only functional but also vibrant and inspiring. As urban areas continue to evolve, the integration of underground parking will be a cornerstone of future development, supporting the transition to smarter, greener, and more livable cities.
In conclusion, the revolution in underground parking architecture represents a transformative shift in urban planning and design. It underscores the necessity for innovative solutions that harmonize with the natural and built environments, ultimately contributing to the well-being of urban populations. As we move forward, let us embrace the potential of these advancements, championing efforts that prioritize sustainability, efficiency, and aesthetic appeal.
We invite you, our readers, to reflect on the insights shared in this article and consider how they might influence the cities you inhabit or shape in the future. Engage in the conversation by sharing your thoughts and experiences in the comments section below. Share this article with others who are passionate about urban development and architecture, and let us collectively inspire change and innovation in our urban landscapes. 🌿🏙️
For further reading and to stay updated on the latest developments in this field, we recommend exploring resources from reputable organizations such as Urban Land Institute and American Planning Association.
Thank you for joining us on this enlightening journey into the future of urban spaces. Together, we can build a brighter, more sustainable tomorrow.
Toni Santos is a visual storyteller and artisan whose work explores the quiet power of what lies beneath. With a deep fascination for subterranean and hidden architecture, Toni uncovers the layers, voids, and forgotten spaces that shape our built environment from the shadows.
His art is a journey through the unseen — from ancient underground chambers to sealed passageways, service tunnels, and foundations buried in time. Each creation tells a story of silence, secrecy, and structure — revealing how absence and concealment can be just as meaningful as what’s visible above ground.
Whether working through visual compositions, architectural studies, or symbolic handcrafted pieces, Toni captures the soul of hidden spaces. His work bridges art and archaeology, blending design with discovery. Trained in visual design and traditional techniques, Toni creates with intention. His pieces don’t just depict — they interpret, inviting viewers to rethink what space, memory, and architecture mean when they’re hidden from view.
As the creative force behind Vizevex, Toni shares this perspective through curated visual narratives, symbolic collections, and interpretive essays that give voice to the quiet geometries beneath our feet.
His work is a tribute to:
The mystery of spaces built to be forgotten
The symbolism embedded in foundations, voids, and passageways
The timeless connection between human intention and hidden structure
Whether you’re an artist, an urban explorer, or someone fascinated by the unseen frameworks that support our world, Toni invites you into a realm where architecture becomes myth — one corridor, one layer, one buried story at a time.





